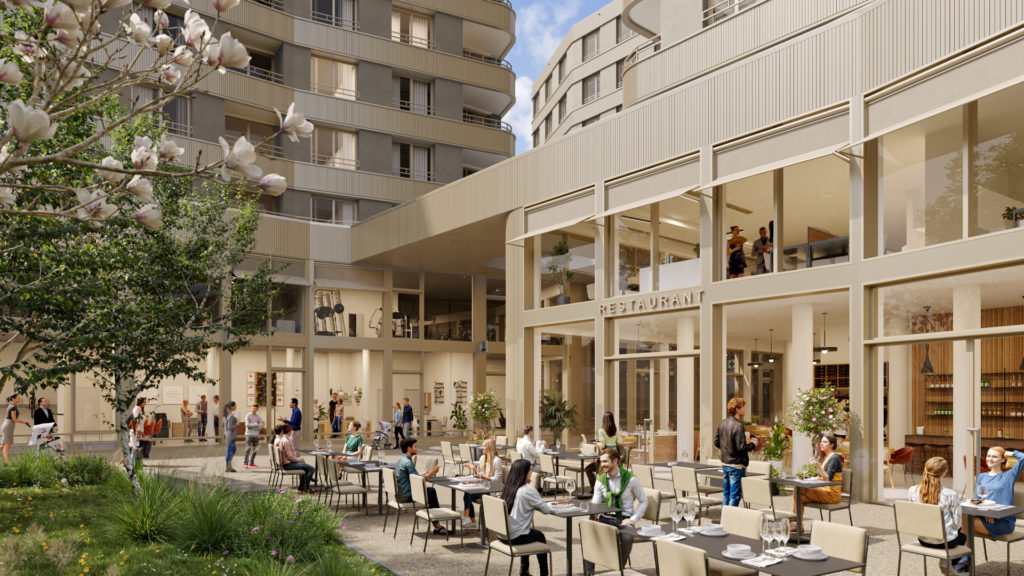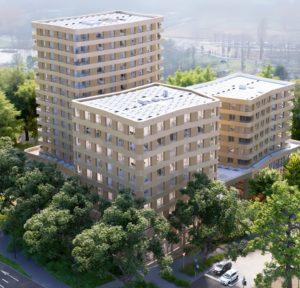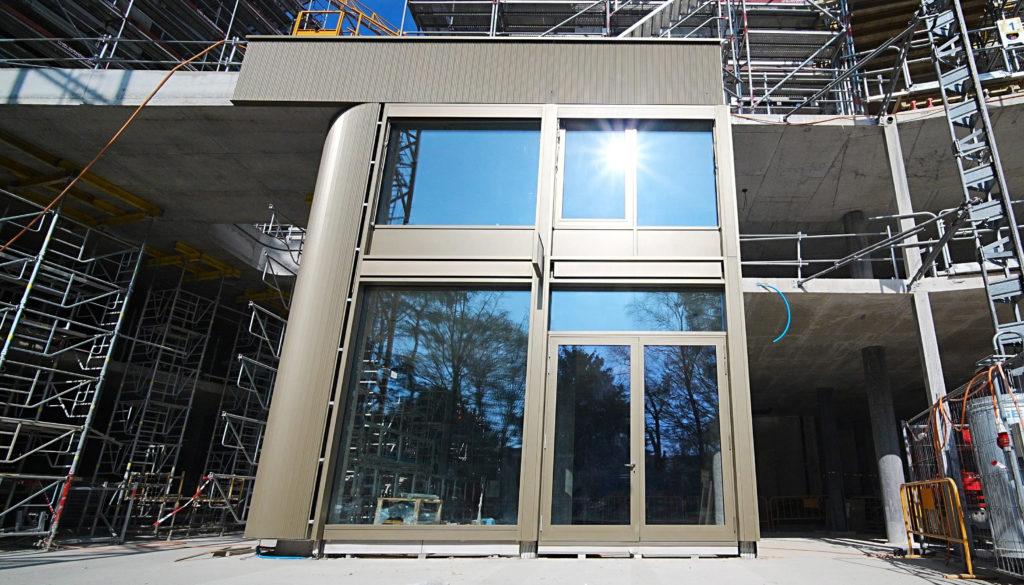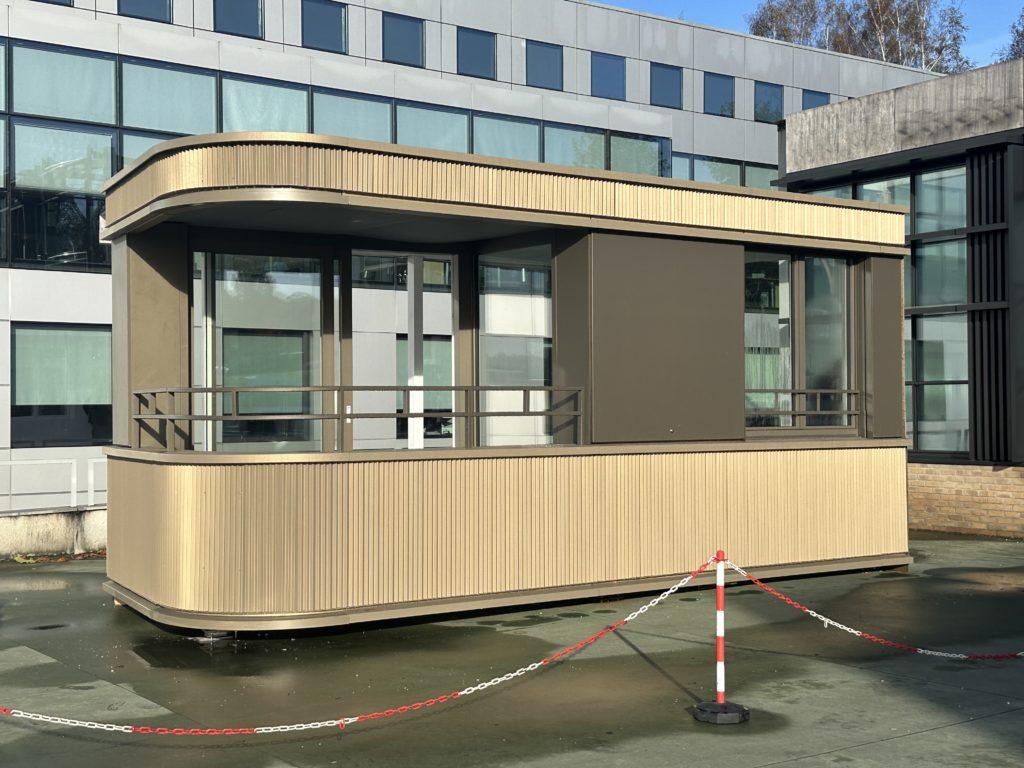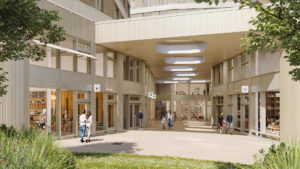Passage Morillons – Offices and shops available to rent in Geneva in high-performance buildings with innovative façades.
Located in the heart of Petit-Saconnex, the Passage Morillons project has become a benchmark for sustainable architecture and urban living. Developed by Roxbury and Terra&Casa, designed by Sylla Widmann architectes, and built by Implenia, this complex of three buildings comprises housing, green public spaces, and offices and shops for rent in Geneva. It stands out in particular for its innovative façades, which were designed in compliance with strict energy standards and to protect the surrounding natural environment.
We spoke to Mr Gueribiz, Implenia‘s Project Manager, about this emblematic element of the Passage Morillons project: the façade.
A façade designed for wellbeing and integration into the landscape.
For Mr Gueribiz, the façade is much more than just cladding.
“It reflects the soul of the district and contributes directly to the comfort of future users”.
Thanks to a powder-coated finish that captures and varies the light according to the time of day, the subtly bronze-coloured façade blends into the tree-lined landscape of the Nations.
But beyond its aesthetic appeal, the Passage Morillons façade boasts impressive technical performance. The entire project has been developed to achieve HPE–Minergie P certification from the Canton of Geneva. This has been made possible through a combination of solutions, including high-quality insulation, triple glazing, sustainable materials, and intelligent equipment.
Two complementary façade systems
The load-bearing structural choice was reinforced concrete slabs, walls and pillars.
The project’s ingenuity lies in dividing the thermo-lacquered aluminium façade into two zones adapted to the different areas of the building.
On the ground floor and mezzanine level, where retail and service areas will be available to rent, cross-pieces provide wide visual and light openings. Composed of high-performance triple-glazed units, this system offers excellent thermal and acoustic insulation.
A bronze-coloured corrugated metal spandrel complements the glazing on the mezzanine floor, providing comfort and privacy.
On the upper floors, which will house offices and residential accommodation for rent, a ventilated façade was chosen. This state-of-the-art technical system creates an air circulation space between the insulation and the cladding, optimising energy efficiency while limiting the risk of damp. The bronze profiled aluminium sheet metal cladding gives the building a warm, modern appearance that blends in perfectly with its urban surroundings.
Installation in March 2025 of a prototype of a crossbeam façade.
Production of a ventilated facade prototype by the quality contractor selected for the project, a specialist and European leader. This prototype reproduces part of the facade that will be used for the residential units in buildings A and C.
High-quality, high-performance materials
To guarantee durability, energy efficiency and aesthetic appeal, the materials used have been carefully selected: powder-coated aluminium for the bronze colouring; mixed joinery (PVC interior/aluminium exterior); and light sheet metal for the cladding. Each component reduces heat loss, improves acoustic insulation and limits the need for maintenance.
The façades will be installed between June and October 2025, once the joinery and insulation have been fitted. The space will be ready for tenants to set up offices in the last quarter of 2025, with the intention of handing over the site and beginning to market it in early 2026.
All-weather comfort: intelligent blinds and a green roof.
The blinds, which are fully integrated into the façades, play a key role in ensuring thermal comfort. The ground floor has awning blinds, the mezzanine floor has tiltable blinds and the upper floors have slat blinds. Each level has a tailor-made solution to ensure coolness in summer and brightness in winter.
Meanwhile, the roofs combine plant cover with 572 photovoltaic panels to boost the buildings’ energy performance. Even skylights have been installed to illuminate the 7-metre-high shopping arcade, the heart of Passage Morillons.
A rare opportunity to rent office and retail space in Geneva!
Passage Morillons offers a unique range of spaces to rent, in an environment that is connected, sustainable and vibrant. Designed to meet today’s needs for flexibility, energy efficiency, visibility and well-being, the spaces are ideal for companies, retailers and service providers looking for a strategic, sustainable location in Geneva.
Are you a company, retailer or service provider looking for a strategic, sustainable location in Geneva?
Find out more about our available spaces at passage-morillons.ch and become part of a visionary project.

