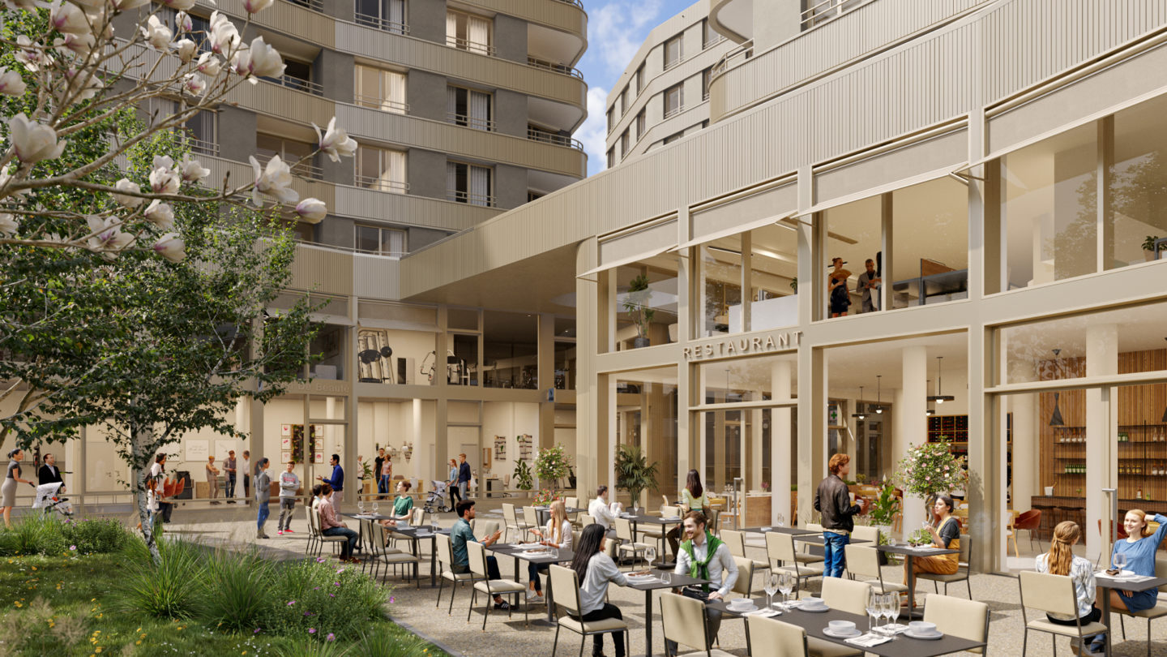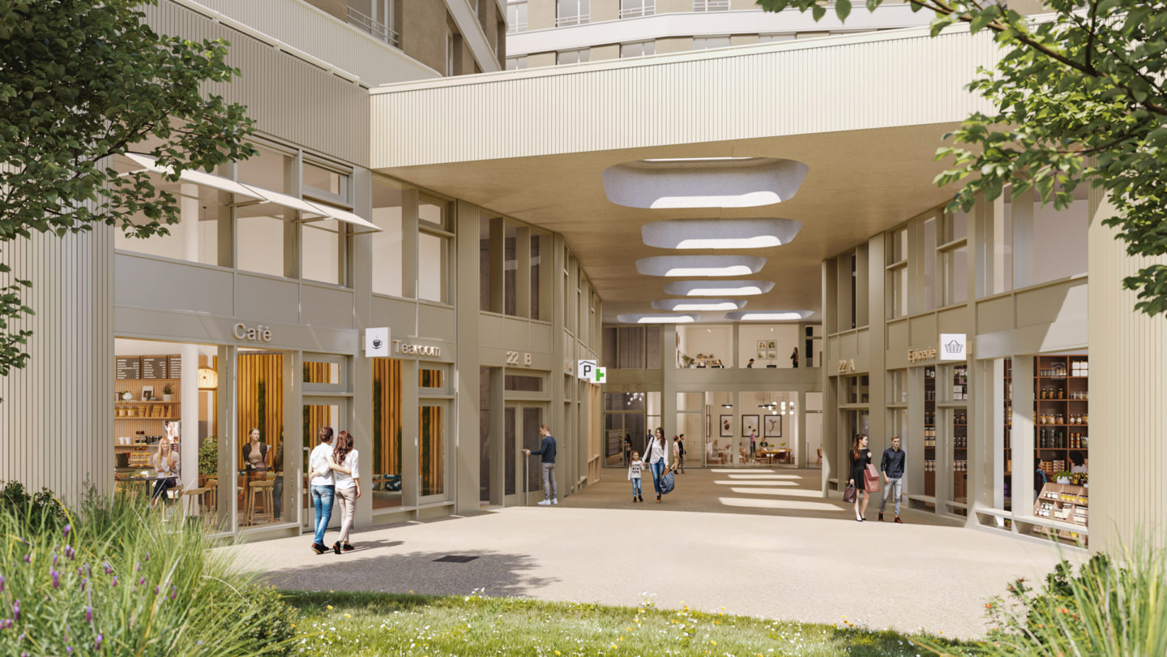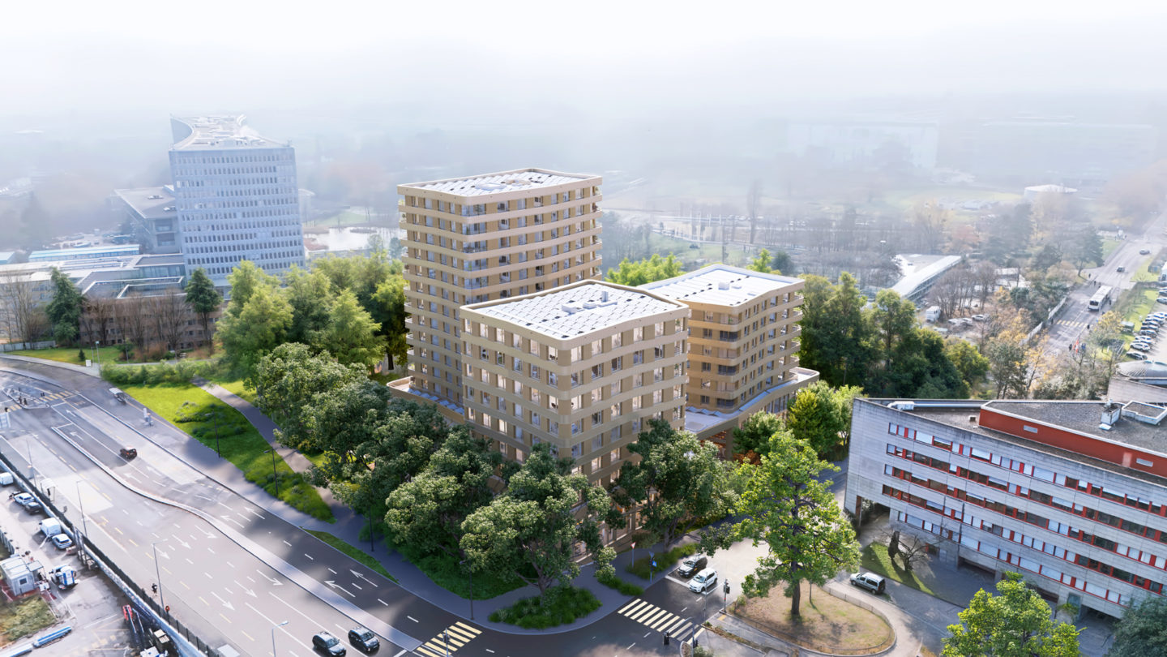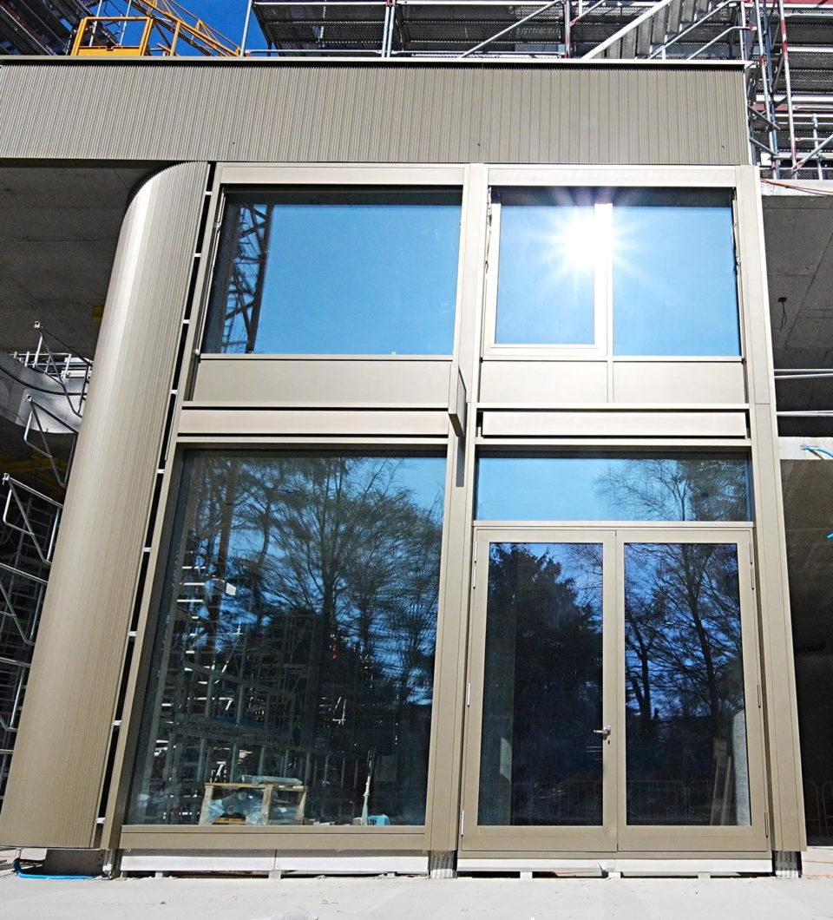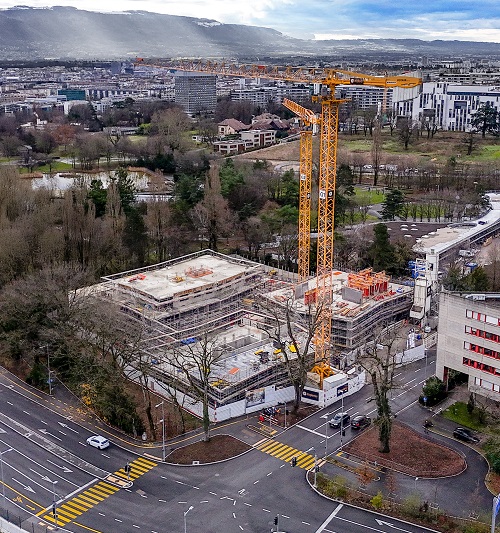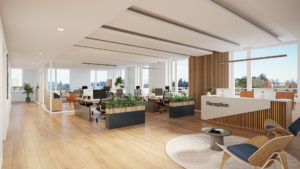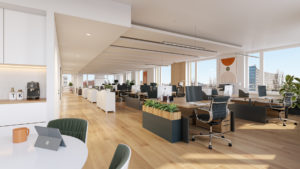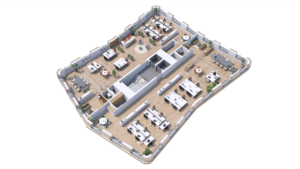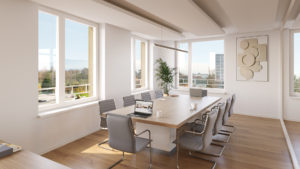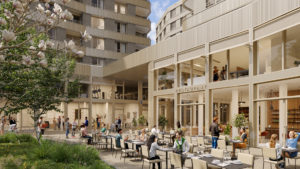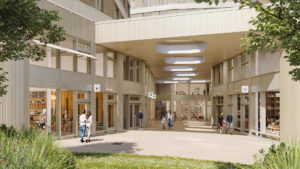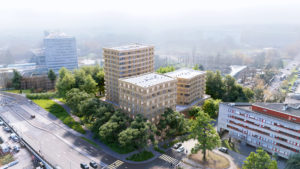Passage Morillons
New peaceful haven in the Nations district
The Nations neighbourhood is entering a new era and is expanding to welcome companies and institutions near the Palais des Nations. In a lush, green area and directly connected to downtown Geneva, Passage Morillons offers far more than office space for rent. Fully integrated into the tree-lined landscape, its elegant architecture truly forms a vibrant living space that encourages interactions and exchanges. Combining housing, offices, shops, and services, Passage Morillons is shaping up to be the neighbourhood’s new dynamic hub.
In this high energy performance (HEP) development, there are 3,000 sqm of office space available for rent. Nestled in the heart of a relaxing and bright environment, the spaces offer maximum comfort and design flexibility, as well as an unobstructed view of the Alps. Over 2,300 sqm of shops and services areas liven up the passageways between the development’s three buildings. They offer, on two levels, magnificent spaces with excellent visibility.
A harmonious ensemble
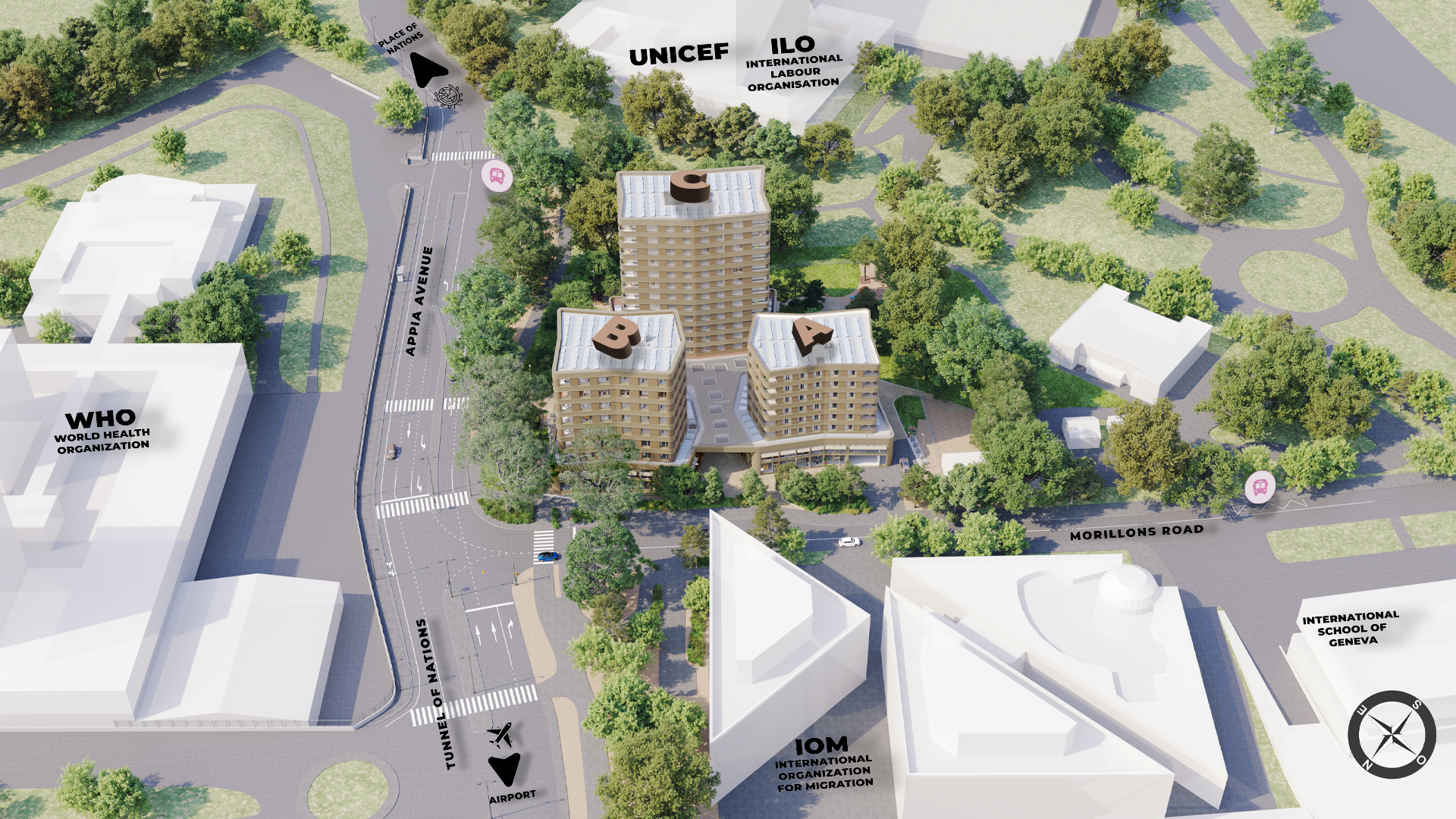
A : Social Housing | B : Offices | C : Rent-Controlled housing
Business activities throughout all the ground floors and mezzanines
Offices
Covering over 3,000 sqm, the 7 floors of Building B are dedicated to administrative areas. Each floor is divided into two areas of approximately 215 sqm which can also be combined to create a total area of 430 sqm. Delivered in shell & core condition, semi-finished, or fully-finished, the rentable spaces have plenty of natural light and offer numerous layout options. Reception, workspaces, meeting rooms, and relaxation areas, the spaces can be customised to strike the right balance between openness and privacy, and to reflect the occupying company’s corporate identity. It is possible to rent spaces from 210 sqm up to full occupancy of the space.
Office space available
View available space by floor or half-floor.
-
Floor 8430 sqm
-
Floor 7430 sqm
-
Floor 6430 sqm
-
Floor 5430 sqm
-
Floor 4430 sqm
-
Floor 3430 sqm
-
Floor 2430 sqm
Each floor has 430 sqm available. The floors can be divided into 2 areas of 210 sqm minimum. If you have any questions, please do not hesitate to contact us.
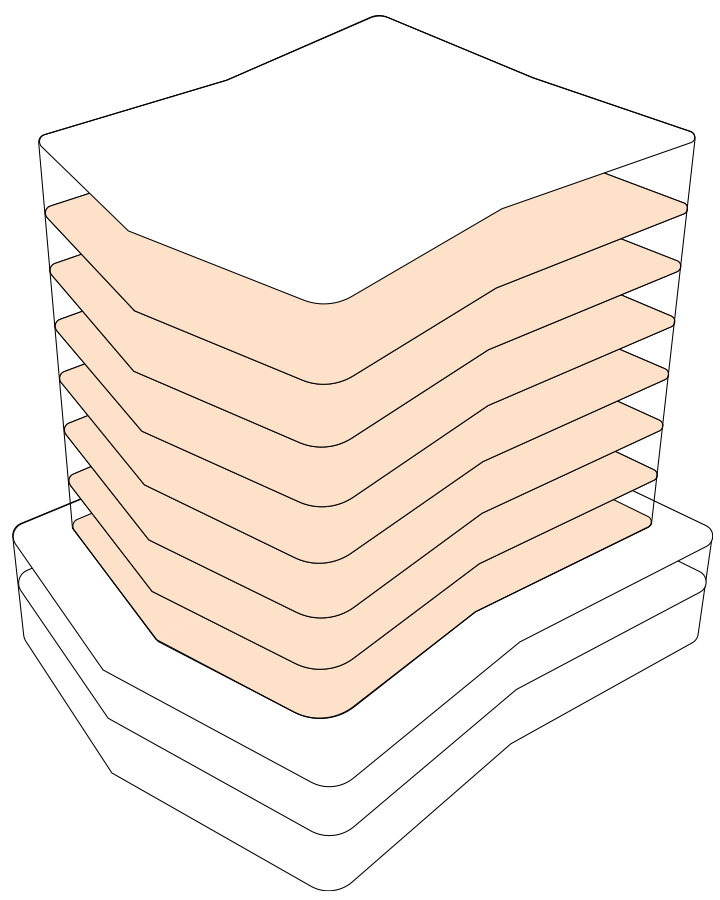
Red = Rented / Beige = Available
Shops and services
Totalling over 2,300 sqm, the entirety of the buildings’ ground and mezzanine floors are allotted for shops and services. Arranged in a gallery open to the outside and a double-height covered passageway, the ground floor areas are bathed in natural light, offering unhindered movement in spaces inviting visitors to linger. The mezzanine floor offers many layout options, especially for companies seeking to operate on two levels.
Forming the heart of Passage Morillons, the rentable spaces are a welcome stopping point for the residents of Buildings A and C, for the companies and organisations based in Building B, and for the key players in international Geneva and the neighbourhood residents – all of whom will find restaurants with terraces, shops, and numerous services in a relaxing setting.
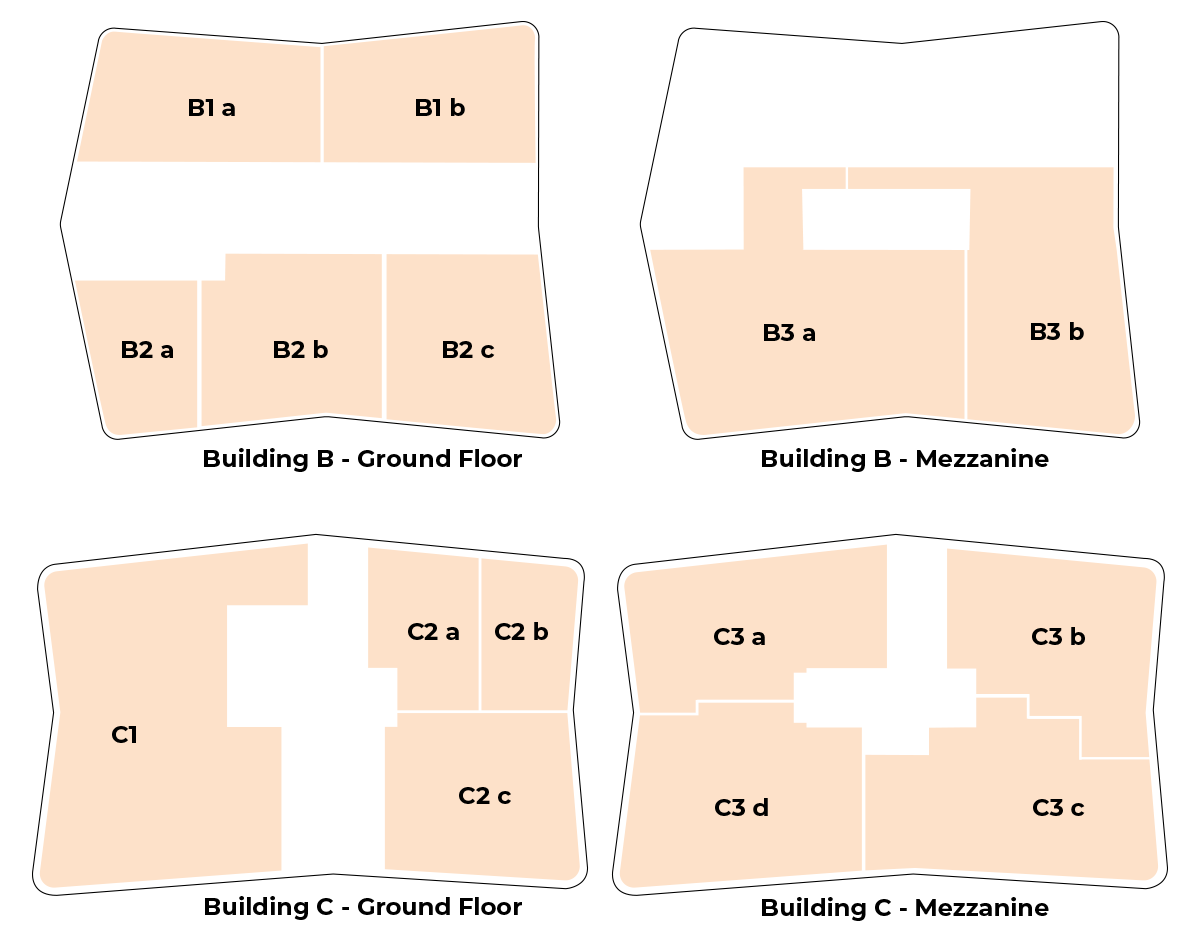
Red = Rented / Beige = Available
Commercial space available
-
BGround floor547.1 sqm
-
BMezzanine419.2 sqm
-
CGround floor643 sqm
-
CMezzanine727.1 sqm
Situation
An exceptional location suited to all types of mobility
Passage Morillons is ideally located in the Nations district, which is undergoing a complete renovation.
Set at the corner of the Route de Morillons and the future Route des Nations, the site lies at the heart of the urban transformation which is currently underway. It offers an ideal balance between access to road connections, public transport, and the green haven offered by its remarkable tree heritage.
- Walk to the surrounding organisations
- Reach Geneva Airport and the city centre in 10 minutes, regardless of your mode of transport
- Enjoy meals and drinks and take advantage of the shops and services available on site
The “green belt” surrounding the elegant development offers soft mobility access from Chemin de la Riole, the Promenade de la Paix, and the TPG (public transport) stops to the lively heart of this new neighbourhood.
Passage Morillons has a two-level underground car park, with over 30 car spaces for visitors. There are also numerous spaces for motorised two-wheelers and bicycles.
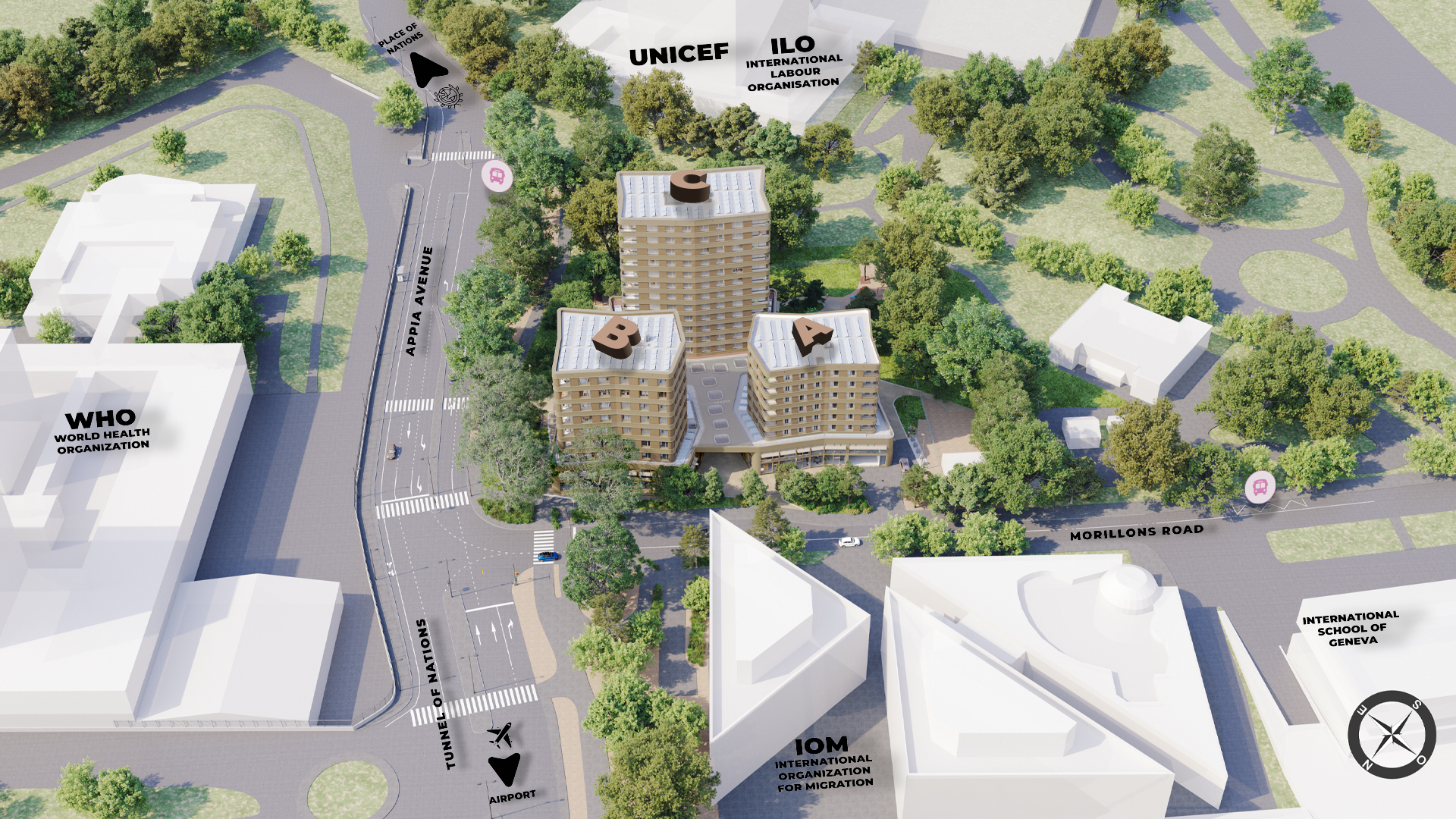
Highlights
A unique place to work in a protected and dynamic environment
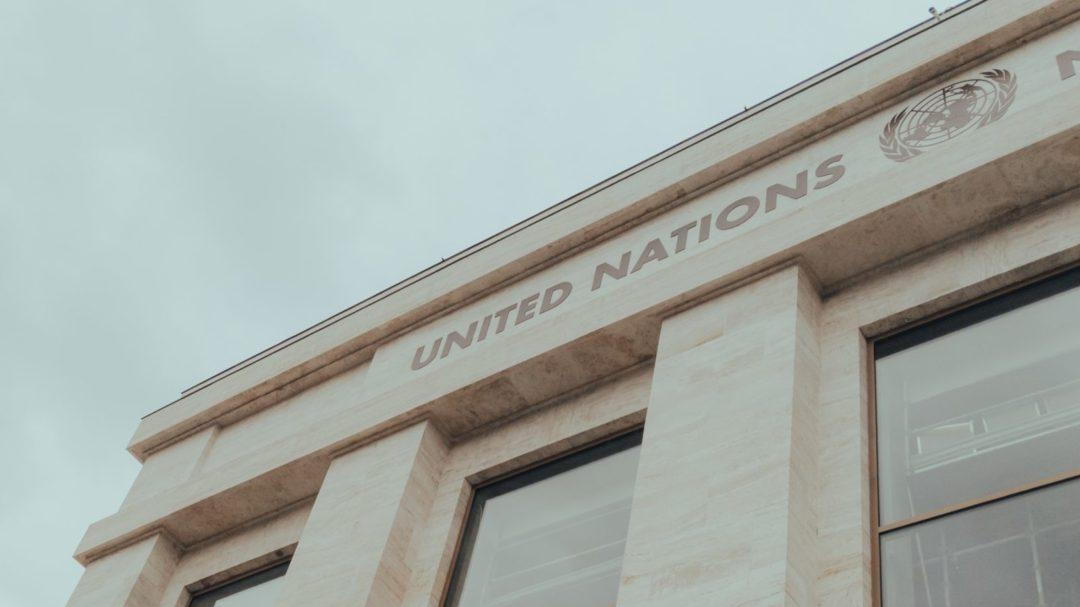
Bringing international Geneva and everyday Geneva together
- For the first time, organisations, companies, and residents are brought together in the heart of the Nations neighbourhood, in a green, local and user-friendly setting.
- Find out more about the development which will be available in 2026 and reserve your spaces now!
Nature on your doorstep
- Take advantage of outdoor spaces with century-old trees
- Enjoy an oasis protected by a green belt and pedestrian walkways
- Have unobstructed views of the lake and the mountains
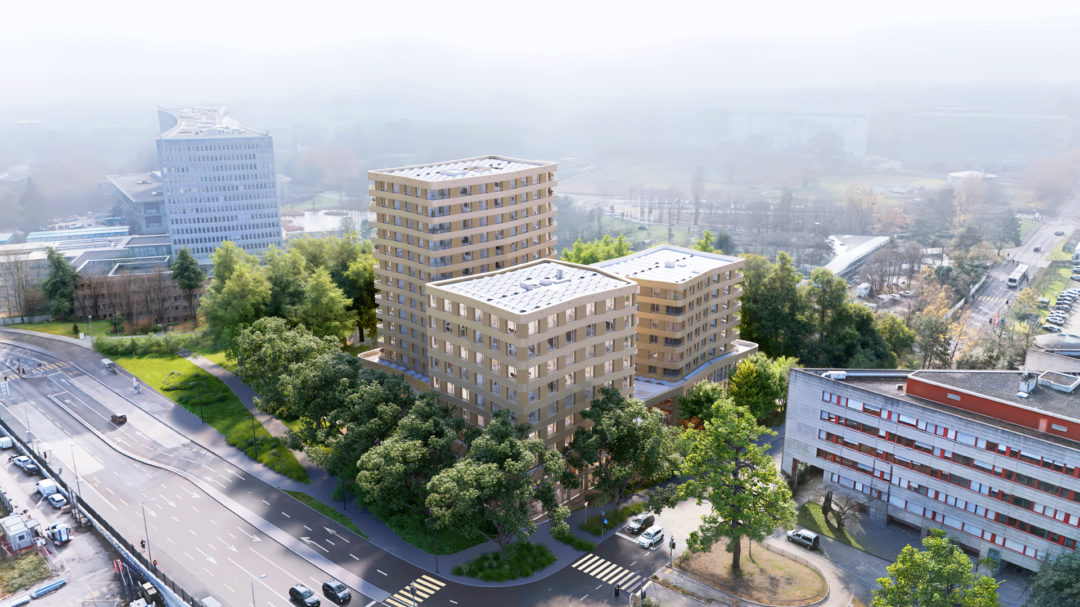

A sustainable development
- Set up your offices in a high energy performance (HEP) building
- Combine comfort and energy savings thanks to Genical, the ecological thermal network

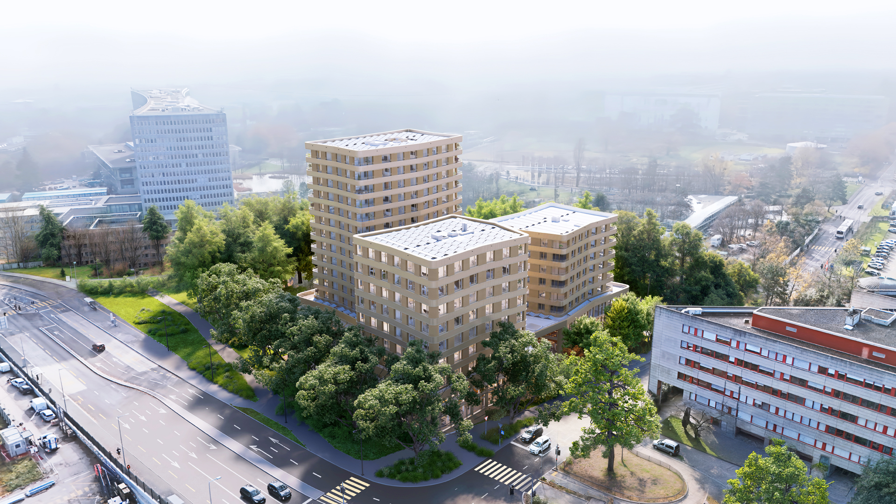
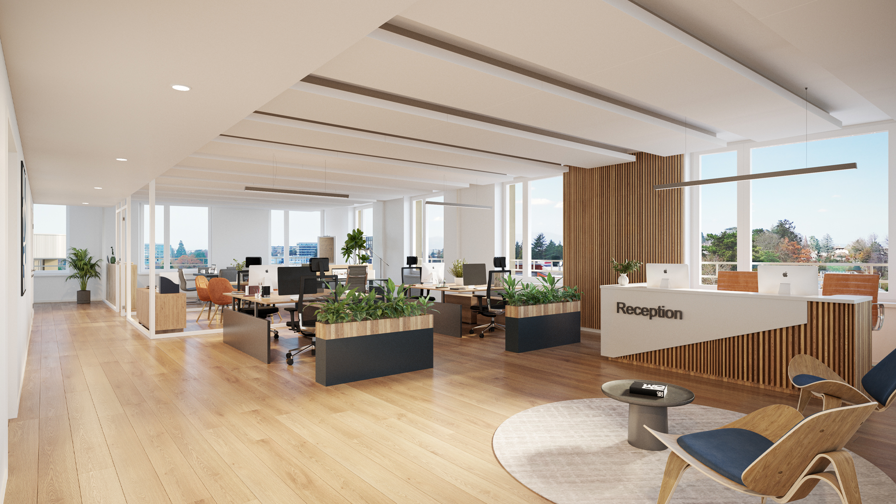
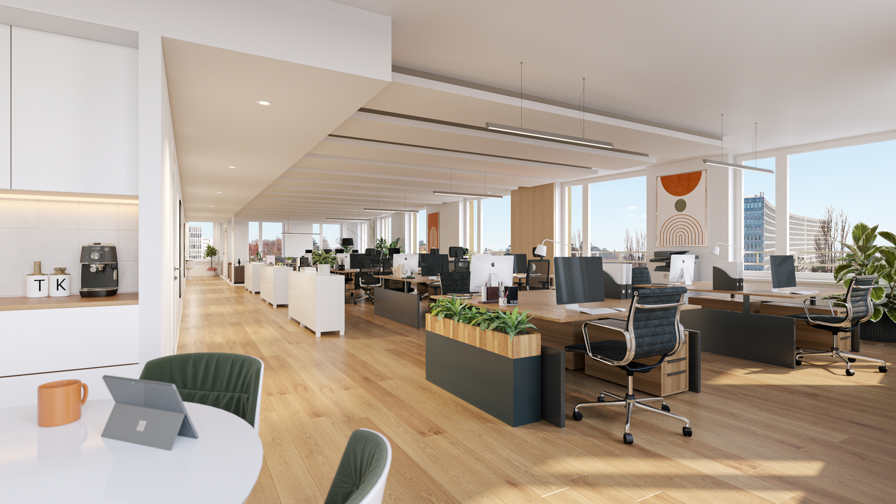
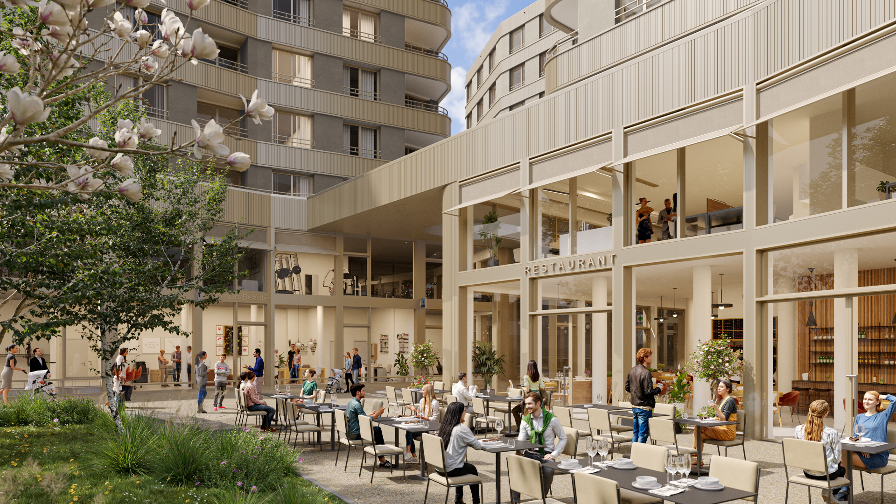
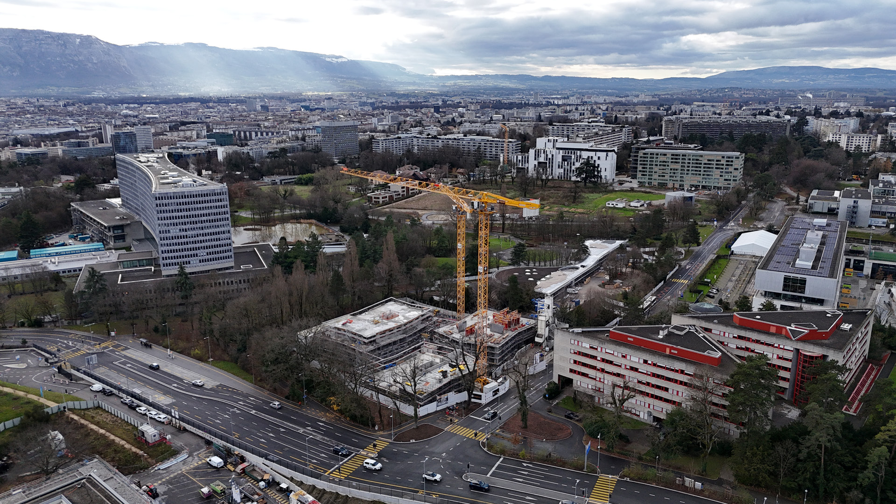
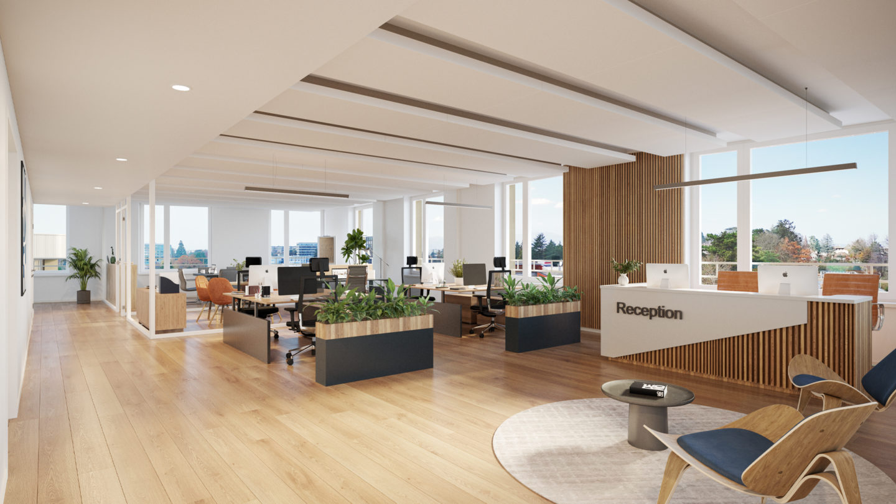
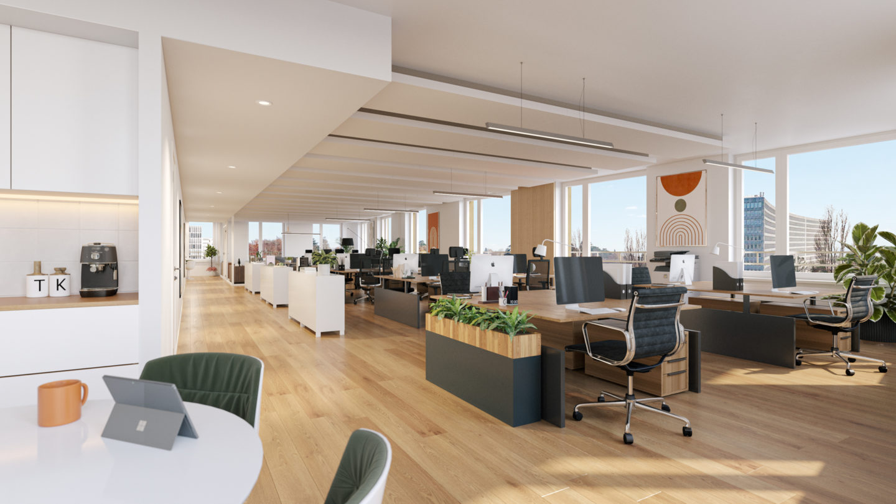
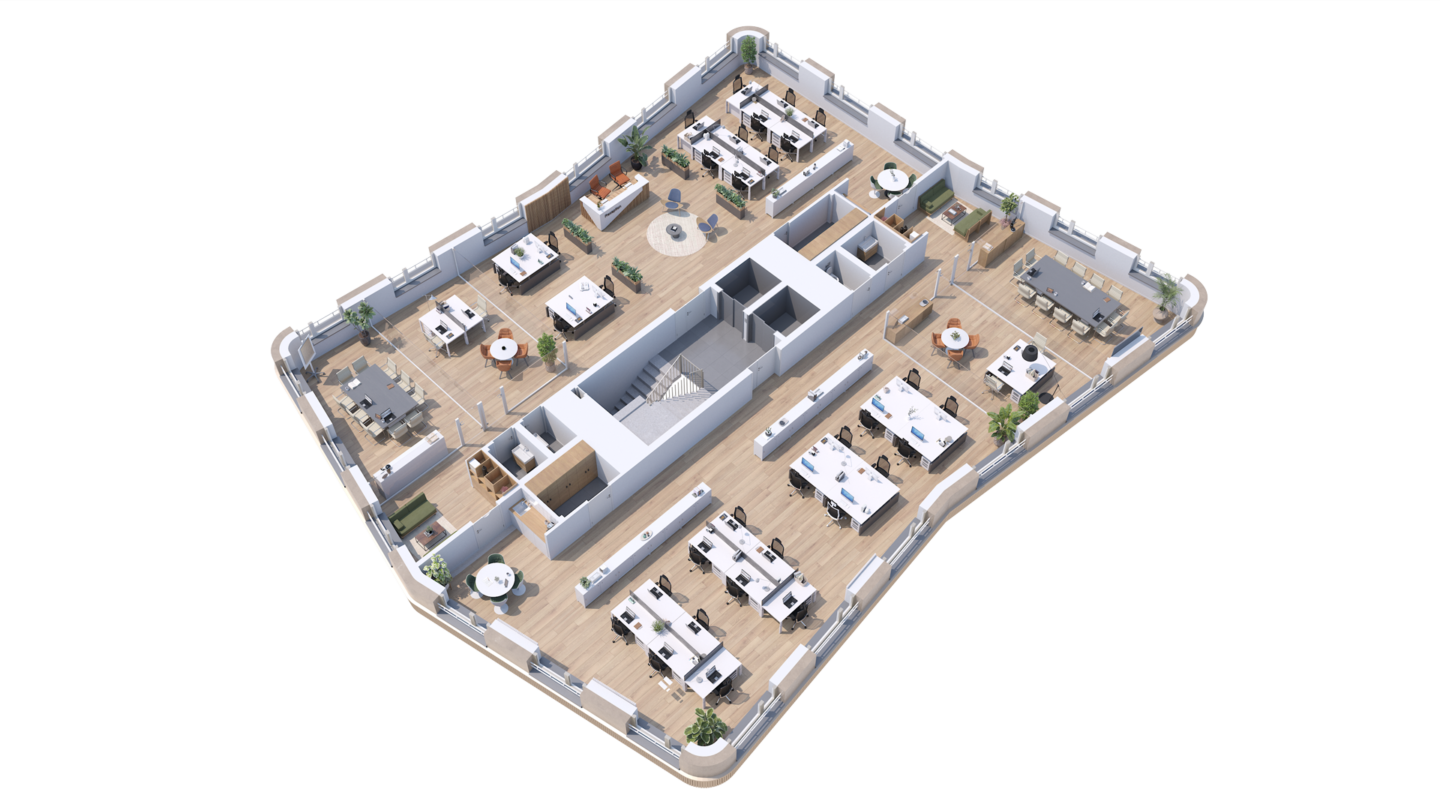
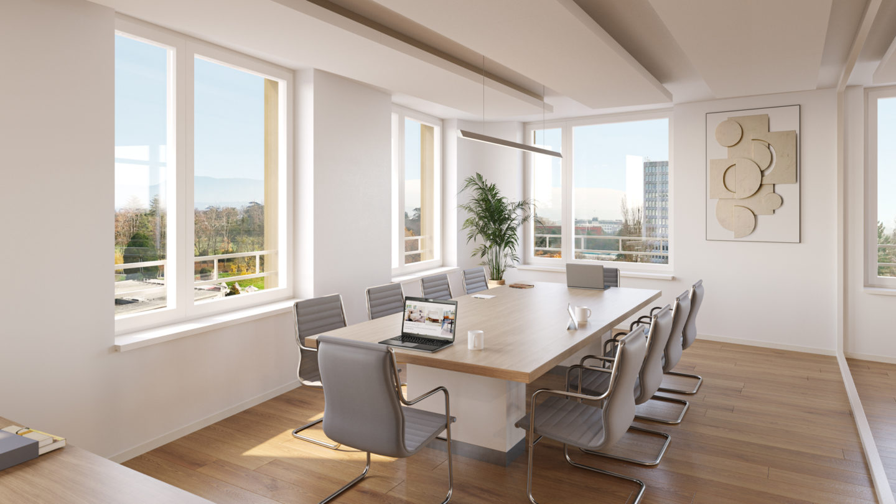
 Virtual tour
Virtual tour 